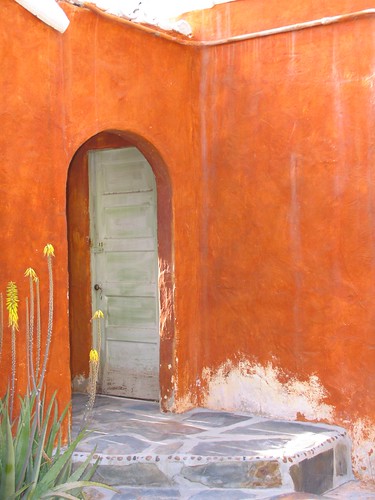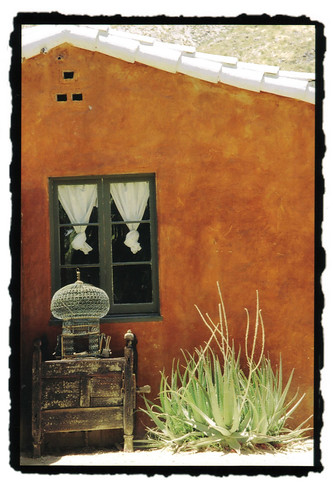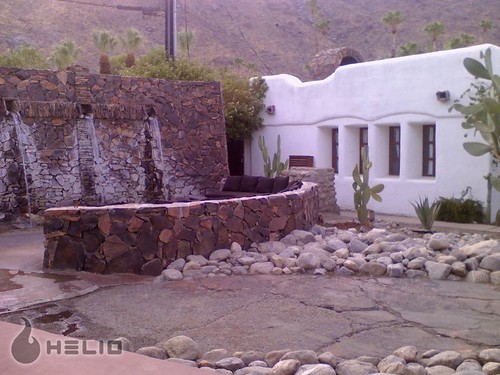[Archive note: These were early ideas we put together for the architect.]
Need to discuss
- Location of second slab
- Ceiling heights and construction
- Windows
- Adobe interior walls
- Passive solar
Building details – These are our ideas, but we are open to advice. Advice is encouraged.
Main house:
1. We’re now thinking the vigas will rest on walls appox. 10’3” (ten foot studs)
2. We’re thinking appox. 10″ thick walls via two 2×4 walls. We are unsure what to fill with for best insulation/green thinking. Both walls can be bearing if this helps with structural issues.
3. We’re unsure of ceiling thickness. (Need advice) The way I imagine it, there’s wood 1xsomething’s on top of the vigas, on that is something to create the space for insulation and on that the roof goes. How thick, I don’t know. A foot?
4. We want some interior walls to be adobe to create thermal mass inside the buildings to store sunlight and stabilize the temperature.
5. The current slab does not seem to lie due north, but at an small angle. (We are taking a compass to confirm this.) Should the new slab be perpendicular to the existing? Or, should it align south for maximum southern exposure for passive solar heating?
6. The proper amount of south facing windows needs to be determined and aligned with the idea of interior adobe wall.
Office building:
1. Wall construction, etc is the same as the main house, except for the ceiling height which will be, 8’3″ ceilings (eight foot studs)
2. Instead of vigas, the ceilings will use rough cut 4xsomething’s with 1xsomethings on top. Again, we need advice on thickness and insulation material.
3. There will be issues related to the existing plumbing. We may need to narrow the exterior wall to fit near the kitchen/bathroom. The original walls were to be block which I think is more like 6-8 inches..
Changes needed to current floor plan sketches:
- Bathroom in office building needs shifted for plumbing location. See this
- Kitchen needs work
- Closets?
General look
Busier and more “grand” than we are imagining, but like the style
building, not the stonework fountain :)
Like the shape of this door (but not the ironwork or light fixtures)
Interior
Like this style of ceiling for all but main room in main house (vigas); also like open arched doorway
open door frame
Insets in walls; want these for bookshelves, art niches
Kitchenette in office building (This is 6 x 8; could add a small stove.)
doorframe (for bathroom)
Lighting idea for viga ceiling
Ceiling fan
Tiled shower area (no tub) for main house
Windows
Like these long thin windows
Thinking of a row of small (12″?) square windows at top of east and west wall of main house, flush with interior surface and opening out.
I like this shape inset into the plaster; nice way to get a Moroccan look without custom windows.
Garden/patio
 North side of main house (We would want some additional windows here for the view)
North side of main house (We would want some additional windows here for the view)
 South side of main house (glass block in bath) (We need enough windows here to satisfy passive solar needs, etc.)
South side of main house (glass block in bath) (We need enough windows here to satisfy passive solar needs, etc.)
I think that if we flip the kitchenette and the bathroom we can use the existing plumbing. Usability issues could result.

Pictures of the slab with measurements are here.






















