Most big projects have some big unforeseen challenges that seem overwhelming. This was our week for that, and it left us logistically, financially, and mentally taxed in a big way.
But we got through it, and now our roof panels are finally up. It wasn’t easy, but we are thrilled that it is done, and we are no longer praying for no rain (and feeling panicked when, in fact, it does rain).
The first step was to get the panels up to the roof.
A new kind of bobcat to help with that. (We ended up doing it this way instead of with a crane, which worked out great.)
Then the panels had to be slid into place in their proper position…
and foam cemented into place.
Of course, it was a hot day.
And then the clouds started rolling in….along with looming thunder and lightning…
Fortunately, it all got done before the sky opened up.
Afterwards, Brad and I put up plastic sheeting to keep water out until we get the final roof up. Standing up on the roof with a large sheet of plastic with gale force winds blowing was an experience. Several times I thought I was going to be sailing off to Lordsburg.

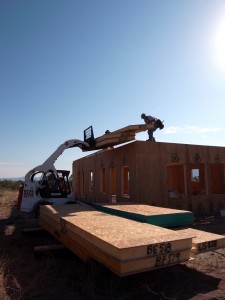
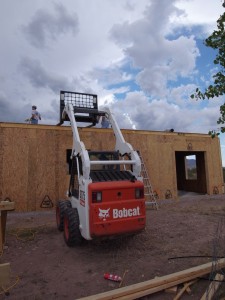
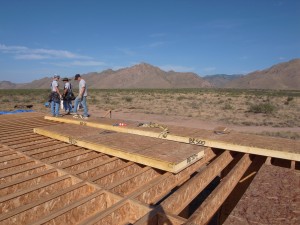
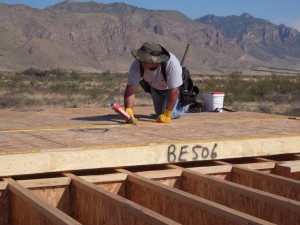
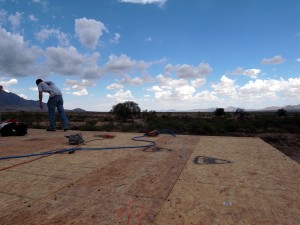

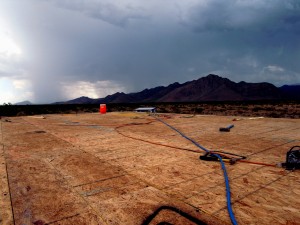
So how do you attach the walls together, are they screwed/glued/nailed. And how do you attach the rood panels to the structure? =)
There is a 2×6 sill bolted to the slab underneath the walls. The walls are stapled and screwed to the sill.
The walls are all tongue and groove. They are screwed and stapled to each other. Where the walls meet, there are 8 inch screws that go completely through one wall and into a 2×6 in the next wall.
There is a channel at the top of the walls where you put 2×6’s. (Just like the ones on the slab. These are sixteen or so feet long and span many panels. This creates extra strength and distributes the weight.
There are I-Joist from wall to wall. The roof panels sit on the exterior walls and the I-Joists.
The roof is tongue and groove too. We used 8 inch screws every 8 inches to a foot around the exterior walls to attach the roof. We also screwed the panels to the I-Joists every foot to two feet.
In addition, there is an expanding foam between all the joints.
The walls are roof all have and insulation value of R-41.