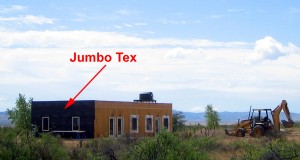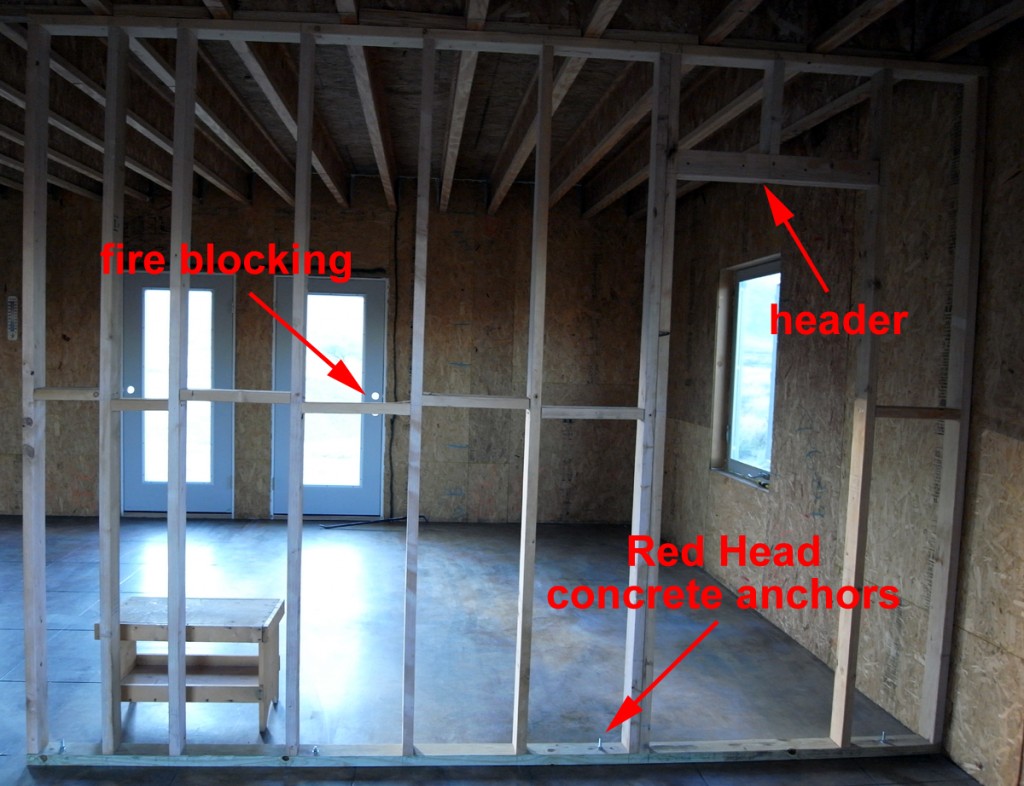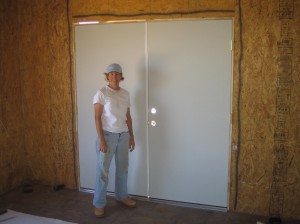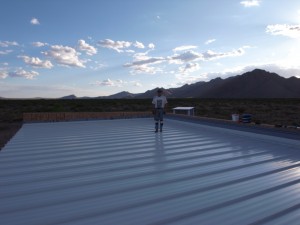A lot of things are going very well with our building project, and these are the things I normally write about. Not everything goes well though. I seldom write about the things that go badly, because, well, they’re not that fun to talk about.
Today, I’ll write about a bad day. Our new slab has begun to be framed, and it’s the first time we’ve really seen exactly where the house will go. Yesterday, after it was framed, I suggested we measure the distance from the house to the property line. (We’d approximately that for the site map, but I was never confident about the measurement.) So we got out the tape and measured. It was just under 60 feet. In looking at our approved site map, the distance was 123 feet. Not even close. And right under that was a stamp that said any proposed deviation from the plan must be approved in writing BEFORE construction starts.
OK.
We weren’t sure what code for the setback was, so we called the planning department. The person we wanted to talk to wasn’t answering and after a few messages and no information, we got gradually more and more concerned. And the slab work was continuing as we stewed about it.
To get our mind off this, we decided to start the house wrap. This involves putting large sheets of black two ply paper onto the house and nailing it down to weatherproof it before stucco’ing. I had heard good things about Tyvek, but we had a strong recommendation that everyone uses Jumbo Tex now, so we got a few rolls to try it.
The rolls are rather unwieldly. Trying to unroll it while nailing it down evenly wasn’t easy. It’s hard to roll out, moves around a lot, and gets all kinds of folds and wrinkles. And, like tar paper, Jumbo Tex rips very easily. After we got about a third of the way across the first row of the house, the wind came up, making this a virtually impossible task. We both got frustrated and ended up ripping down a huge sheet of Jumbo Tex and throwing it in the trash. We look at each other with exasperation and decided to go home and call it a day.
As soon as we got home, I looked up the code on the setback and found out it is 20 feet. That was a relief (especially because there really aren’t many options on where to put our main house, not to mention the amount of work that has already been done and the fact that I’d pretty much rather die than go back to redrawing the plans). Brad called the planning department to see if we needed to resubmit the site map and they said don’t worry about it. (In analyzing how this all happened, Brad had drawn his own site map initially, which had the right measurements. But when he went to the planning department, they wanted to just amend the old one Dan had done. Apparently, in that process, the clerk at the office wrote the wrong number in the wrong place.)
Today, we tried again on the Jumbo Tex. Both of us felt more positive this morning about how it would go, and in fact, it went just fine.

A lot of things are going very well with our building project, and these are the things I normally write about. Not everything goes well though, but I seldom write about hte bad things, because, wellk, they’re not that fun.
Today I’ll write about a bad day. Our new slab has begun to be framed, and it’s the first time we’ve really seen exactly where the house will go. Yesterday, after it was framed, I suggested we measure the distance from the house to the property line. (We’d tried to approximate that for the site map, but I was never confident about the meausrement, and the architect totally blew off helping wiht htat.) So we got out the tape vand measured. It was just under 60 feet. In looking at our approved site map, the measurement was 123 feet. Not even close. And right under that was a stamp that said any deviation from this approved plan must be approved in writing BEFORE construction starts.
OK.
We weren’t sure what code for the setback was, so we called the planning department. The person we wanted to talk to wasn’t answering and after a few messages and no information, we got gradually more concerned. And the slab work was continuing as we stewed about it.
To get our mind off this, we decided to start the house wrap. This involves putting large sheets of black of two ply paper onto the house to weatherproof it befiore stucco’ing. I had heard good things about Tyvek, but we had a strong recommendation that everyone uses Jumbo Tex now, so we got a few rolls to try it.
The rolls are rather unwieldly. Trying to unroll it while nailing it down evenly wasn’t easy. And, like tar paper, Jumbo Tex rips very easily. After we got about a third of the way across the first row of the house, the wind came up, making this a virtually impossible task. We both got frustrated and ended up ripping the huge sheet of Jumbo Tex we started on down and throwing it in the trash. We look at each other and decided to go home and call it a day.
As soon as we got home, I looked up the code on the setback which is 20 feet. That was a relief (especilly becuase there really aren’t many options on where to put our main house, not to mention the amount of work that has already been done and the fact that I’d pertty much rather die than go back to redrawing hte plans). Brad called hte planning department to see if we needed to resubmit hte site map and they siad don’t worry about it. (In analyzing how this all happened, Brad had drawn his own sitge map initially, but when he went ot hte planning department, they wanted to just ammend the old one Dan had doone. Apparently, in that process, the clerk at hte o0ffice wrote the wrong number in the wrong place.)
Today, we tried again on the Jumbo Tex. Both of us felt more positive about how it would go, and in fact, it went just fine.











