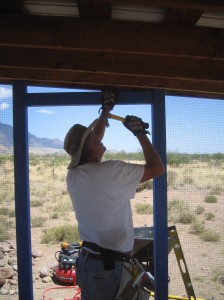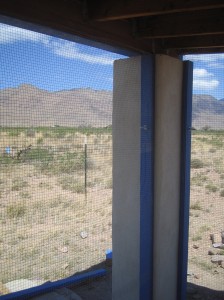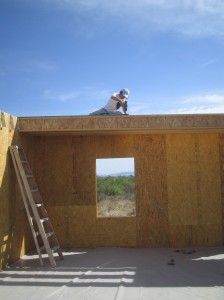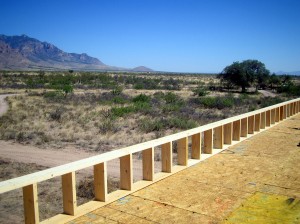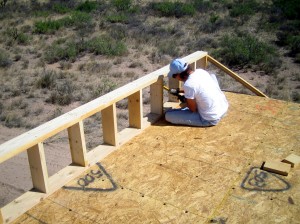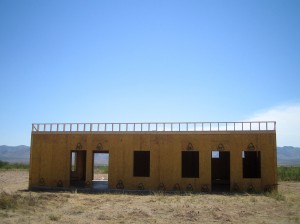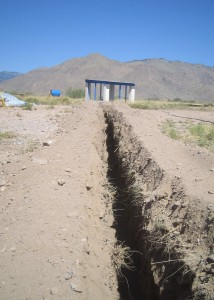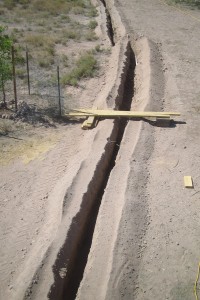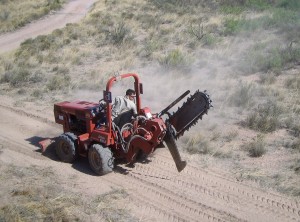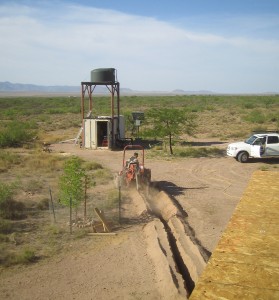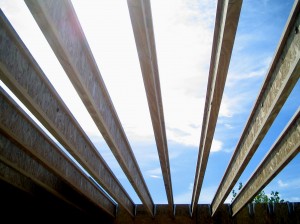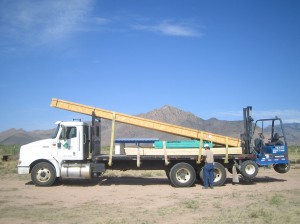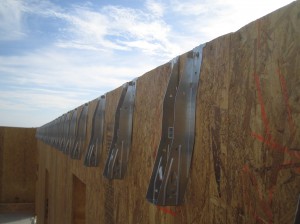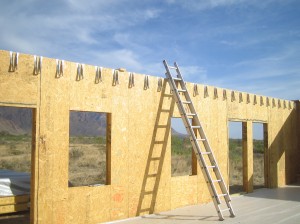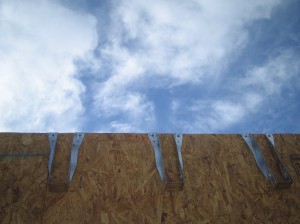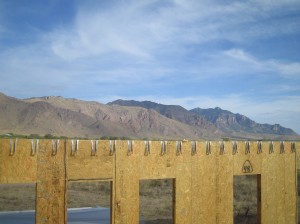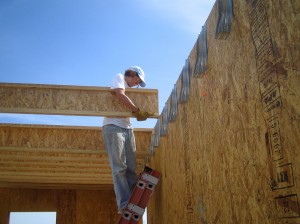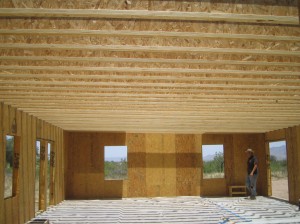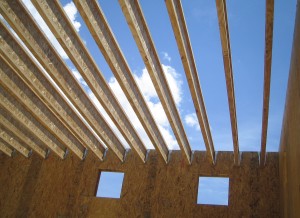Most big projects have some big unforeseen challenges that seem overwhelming. This was our week for that, and it left us logistically, financially, and mentally taxed in a big way.
But we got through it, and now our roof panels are finally up. It wasn’t easy, but we are thrilled that it is done, and we are no longer praying for no rain (and feeling panicked when, in fact, it does rain).
The first step was to get the panels up to the roof.
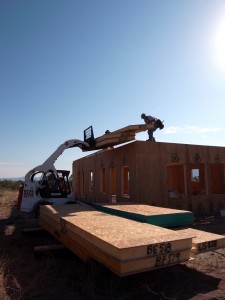
A new kind of bobcat to help with that. (We ended up doing it this way instead of with a crane, which worked out great.)
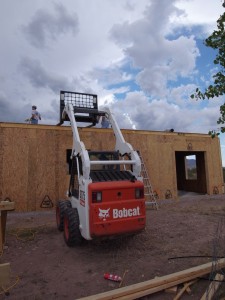
Then the panels had to be slid into place in their proper position…
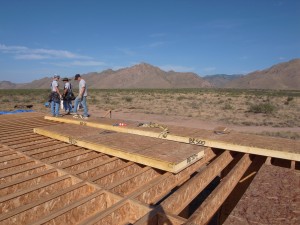
and foam cemented into place.
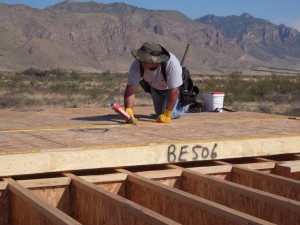
Of course, it was a hot day.
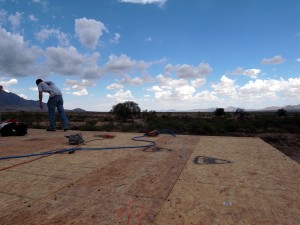
And then the clouds started rolling in….along with looming thunder and lightning…

Fortunately, it all got done before the sky opened up.
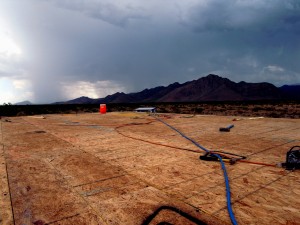
Afterwards, Brad and I put up plastic sheeting to keep water out until we get the final roof up. Standing up on the roof with a large sheet of plastic with gale force winds blowing was an experience. Several times I thought I was going to be sailing off to Lordsburg.











