There were a few hiccups getting through the inspections for the foundations, however; things got worked out and we made our first pour today. We poured all the foundations for the main house and we did everything for the battery house. I took quite a lot of pictures… unfortunately, I was completely out of sync with my camera and 80 percent of the pictures were of my feet. What little there are you can see below. I also made a video of cement drying-sounds exciting! It was a dry run for when we pour the main house.
If you wonder about the Styrofoam around the perimeter, it’s there to turn the floor into thermal mass. It does get cold here and the Styrofoam separates the floor from the cold ground. Our windows are designed to warm the floors and the adobe walls in the winter and radiate the heat back in the night.
That big loop of rebar is to chain down our generator. The pipes are for water and electricity to the houses.

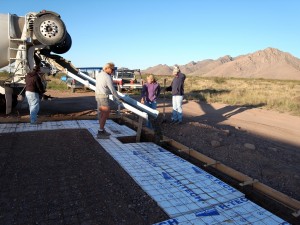
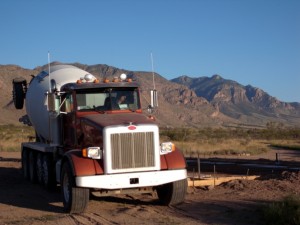
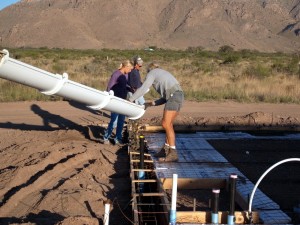
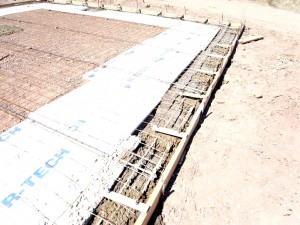
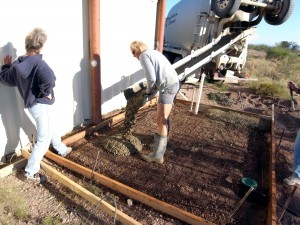
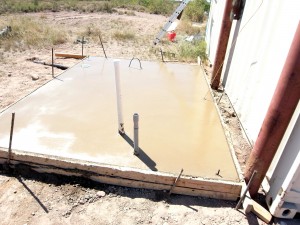
For the main house slab are you going to put the “tile” lines in the concrete when it is wet or saw them in like you did with the other slab? or are you using a different flooring in the main house?
We are going to dry cut it like the other house. It’s a chance to use one of our new skills a second time. :)