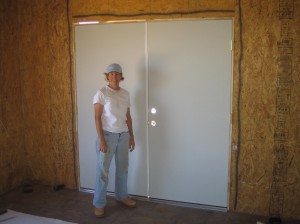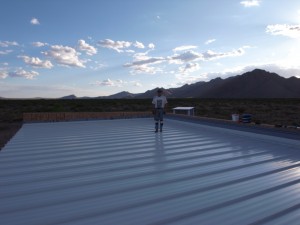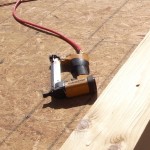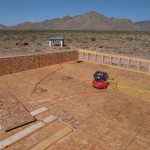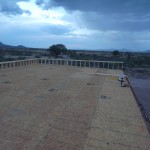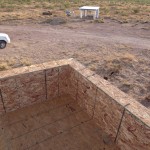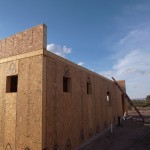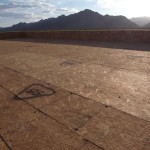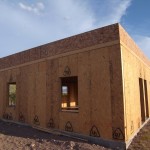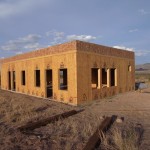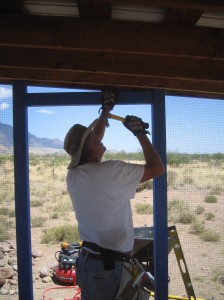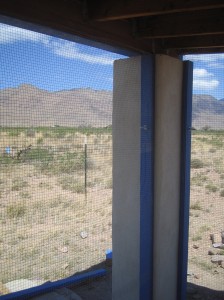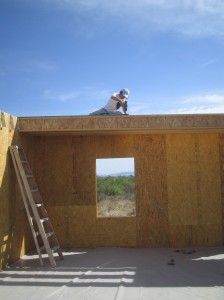Today was a significant day — work began on the “main house.” (So far we’ve been working on Tumbleweed, the office/guest house.) We’ve contracted with someone to pour a new slab for the main house, and after being put off for a few weeks, work has now begun!
Today, the area was marked out and backhoe work commenced. This house will be perpendicular to Tumbleweed with a courtyard/patio between the two buildings.
We also got two big truckloads of fill.
Work on phase 2 is significant to me for a couple reasons. First, it also includes pouring a slab for our battery house. This is a small 9×12 building that will go behind the storage container. It will hold our water pump as well as our solar batteries. Getting this done is a key step in getting electricity and plumbing to both houses — a very important thing. (It will also provide another chance for me to practice my carpentry before we frame other walls.)
In addition, beginning on the main house is a tangible indication that we will actually build a main house. That sounds obvious I know, but an amazing number of people we have met here had plans just like ours, build their “guest house,” moved into it (as we plan to), and then never built a “main house.”
I am here to tell you — we are building our main house. :)
We also made a big decision on the floors in the main house today. We had been planning to stamp the concrete. We had reservations about it though, ranging from the logistical difficulties in renting the stamp sets multiple times (or the expense of buying them for one time use) to the uncertainty about how stamped concrete would look indoors. We also really love our cut concrete floors in Tumbleweed. Today we decided to go with the same approach in the main house. We will, however, be using integral color (dye mixed into the concrete, so you don’t have to worry about the stain wearing off over time, which apparently it does). I am planning to use a light color though, so that we can surface stain a room or two in a different color.



